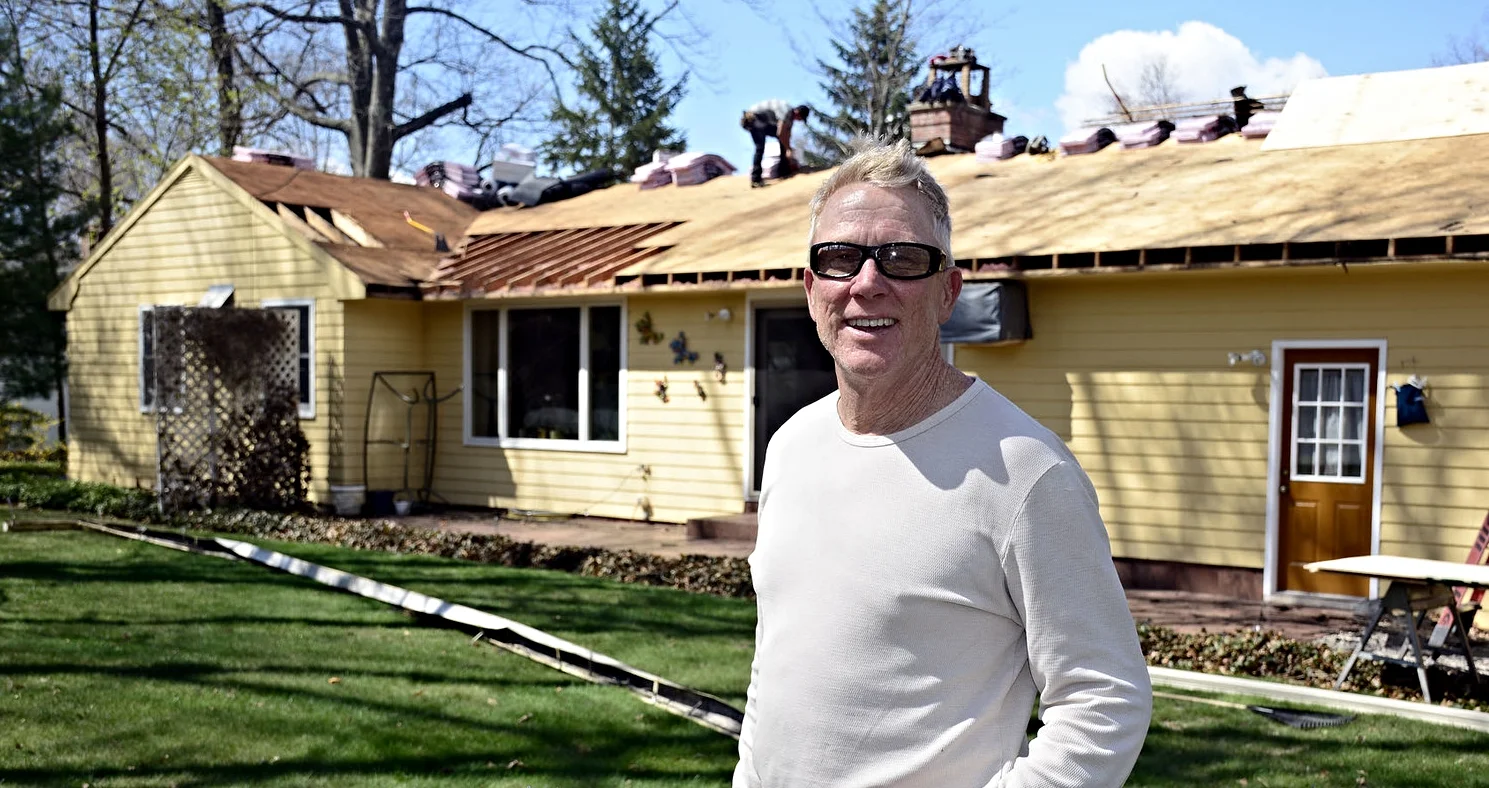A Backyard Makeover: Deck Versus Patio
Chelsea O'Donnell
This is the time of year when spring fever hits and I start dreaming about backyard barbecues and refreshing dips in the pool. With spring right around the corner, I decided it was time to give my backyard a bit of a facelift, and after ripping out a 25-year-old deck, I was confronted with a big decision. Should I stick with my current setup and re-lay a fresh, new deck, or is it time to shake things up with a patio?
Both a deck and a patio can transform a backyard into a relaxing space to enjoy in the spring, summer, fall, and even winter. While many people use the words deck and patio interchangeably, they are actually quite different. A patio refers to a paved or laid space that is directly on the ground and uses materials such as concrete, stone, tiles, pavers, or brick as a foundation. Some patios have a built in firepit, barbecue, seating area, or outdoor kitchen and many are used to surround an inground pool. A deck is constructed of wood, vinyl, or composite and is not placed directly on the ground. They generally have a support system which holds them in place, making them ideal for uneven surfaces or building an extension on the second level of a home. Decks can also boast features such as a pergola and will often contain a railing or fencing for safety and privacy. They are ideal for framing an above ground pool and can also offer a fantastic vantage point if your home looks over a view.
For a lot of people, choosing a deck over a patio or vice versa has a lot to do with the aesthetic. Since patios are often made of stone, they have a smooth look that blends in nicely with the natural surroundings. Patios can also work very well with landscaping and trees, which can offer privacy without the need to build a fence. On the other hand, a deck can be a real statement piece and new technology in wood and composite means that it will keep looking newer for longer. But no matter what look you like, you first have to think about what you’re actually using the outdoor space for.
Often times, the terrain in your yard or local building codes will dictate which option you go for. If you’re on a slope or a hill, a deck might be your best bet unless you want to pay out the nose for excavation. Then you’ll need to think about the weight that will sit on the surface. If you’re planning on getting a hot tub, that would be better suited for a surface that sits directly on the ground. You’ll also want to consider the weather. Will a solid patio be able to drain properly with the rain and snow that falls in our area? Again, these are just a few things to consider before you start thinking about the materials to use.
Next week, we’ll discuss more of the pros and cons of a deck versus a patio and get into the various costs to consider when revamping your outdoor space.
Bob O’Donnell is the owner of O’Donnell Bros. Inc., a Bristol-based home improvement company established in 1975. Email your questions for Bob to info@odonnellbros.com with the subject line “Ask the Pro.” All questions may be considered for publication. To contact Bob for your remodeling needs, call O’Donnell Bros. Inc. at (860) 589-5155 or visit www.odonnellbros.com. Advice is for guidance only.
