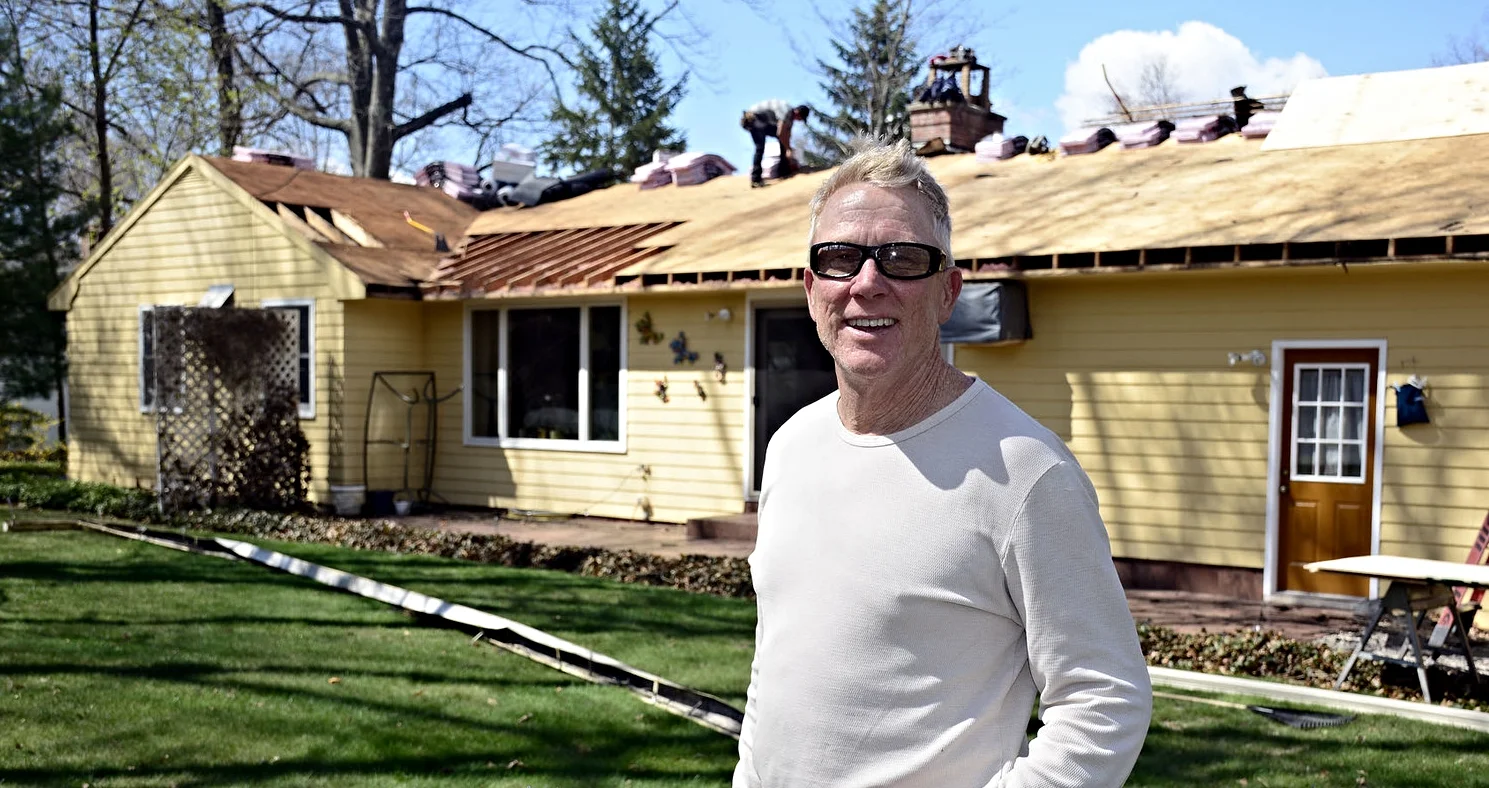Ceiling Cracks - A Cautionary Tale
Chelsea O'Donnell
After nearly 50 years in the remodeling business, I've seen my fair share of scary stuff inside people's houses. Some of these stories might hit home for those of you who put off fixing problems because you're afraid of what you might find. While big issues can be a pain and expensive, letting them go can lead to even bigger headaches down the road—and could even mess with your health.
One summer, I got a call from a woman in Bristol who said her roof was leaking. It was seemingly normal, except that it hadn’t rained in a month. I mentioned this to her, and she said, "I don't know where the water’s coming from, but my dining room ceiling just caved in."
I headed over to her house right away. Sure enough, there was a pile of sheetrock and plaster on her front lawn. Inside, the ceiling had completely collapsed, leaving a soggy mess all over her dining room.
I asked to see the bathroom on the second floor, but there wasn’t one. So, I climbed into the attic and was hit by a blast of intense heat. I also saw two air conditioning units running full blast in the dining room windows. The homeowner said she kept them on constantly because the top floor was so hot.
It didn’t take long to figure out why her ceiling fell in. The attic had no insulation or ventilation, turning it into an oven. The homeowner tried to cool things down by cranking the A/C, which created major condensation in the walls and ceiling.
When hot and cold air meet, they create moisture that seeps into plaster, sheetrock, and wood. That moisture leads to mold that literally eats away at the ceiling and walls. Her 1950s Cape Cod home, like many in our area of Connecticut, had poor insulation and ventilation, making it prone to rot. Ceiling cracks were the first sign of trouble. Instead of calling me then, her husband tried to cover them up with those 12x12 ceiling panels you see in doctor's offices. Nice try, but all it did was add another layer for moisture to soak into.
Here’s the bottom line: if your home has temperature issues, don’t ignore them. Deal with the humidity and moisture before it turns into major structural damage or worse. If that’s not enough to convince you, mold and mildew are big culprits behind asthma and breathing problems, especially for kids and the elderly. Is it worth risking your family’s health?
Bob O'Donnell is the owner of O'Donnell Bros, Inc., a Bristol-based home improvement company since 1975. Got a question for Bob? Email him at info@odonnellbros.com with "Ask the Pro" in the subject line. Your question might be featured in a future post. Need remodeling help? Call O'Donnell Bros, Inc. at (860) 589-5155 or visit www.odonnellbros.com. Remember, advice is just for guidance.
