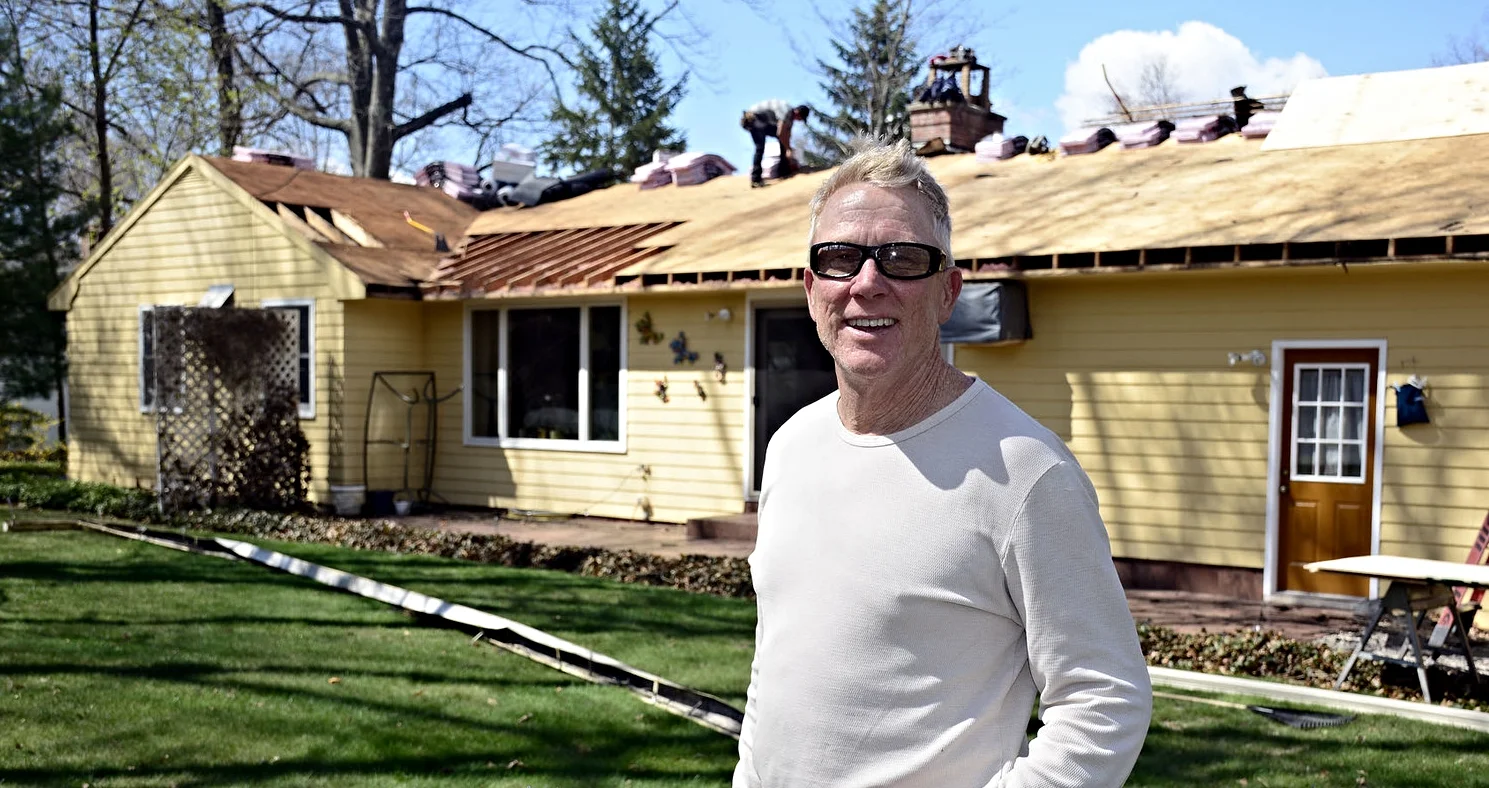Everything That’s Fab About Prefab
Chelsea O'Donnell
Prefabricated construction, also known as modular or off-site housing, may conjure up images of trailer park communities in your mind. But prefab has come a long way in recent years, with architects and builders creating bold new housing designs in the comfort of a facility that reduces weather-causing building delays and increases opportunities for energy efficiency.
Years ago, stick-built homes were the most popular type of new construction and most of the homes in our area were built this way. The name comes from the method by which the home is constructed, piece by piece (or stick by stick) on the site of where the structure would eventually reside. While the common perception is that stick-built houses are more strongly constructed and offer a better resale value that prefab homes, there isn’t much evidence to confirm that this is actually the case. However, there are some advantages to stick-built homes. For instance, people who want to oversee the process of the home build can do so, as the house is constructed piece by piece from the ground up instead of being manufactured in a closed facility. Additionally, a stick-built home that’s designed by an architect will take the land it is being built on into consideration for efficiency and wear and tear, where a prefab home might not provide for those same considerations.
On the flip side, prefab homes do have a lot of benefits that make them well worth considering. While many prefab homes have a more contemporary look, they can be built to achieve any aesthetic style, from modern to a traditional log cabin. While people may think that prefab homes are limited to small, simple design, they can, in fact, be incredibly large and diverse, with many of the customizations that can be achieved through a traditional stick-built home. The pre-made parts are constructed offsite in a facility and then put together like a puzzle on-site. Because the homes are manufactured in a controlled and regulated facility, there is also less room for human error during the building process.
One of my favorite advantages to prefab homes is that many are super green. There is a new trend in home building called the passive house movement, which adheres to a set of design principles that attains rigorous levels of energy efficiency, resulting in reduced output and cleaner, healthier homes. Continuous and appropriate amounts of insulation, airtight sealing, high-performance windows, heat, and moisture balanced ventilation, and various forms of solar power of some of the ways these homes tick all the boxes for a healthier planet.
One thing that’s important to note if you’re considering prefabricated construction is, of course, the costs. While often less expensive than a stick-built home, a prefab home will have base costs included but fees associated with the land, site prep, shipping and other expenses will be additional. As with any home project, it’s important to always understand all the costs and fees associated with a project before jumping in.
Bob O’Donnell is the owner of O’Donnell Bros. Inc., a Bristol-based home improvement company established in 1975. Email your questions for Bob to info@odonnellbros.com with the subject line “Ask the Pro.” All questions may be considered for publication. To contact Bob for your remodeling needs, call O’Donnell Bros. Inc. at (860) 589-5155 or visit http://www.odonnellbros.com. Advice is for guidance only. Get in touch.
