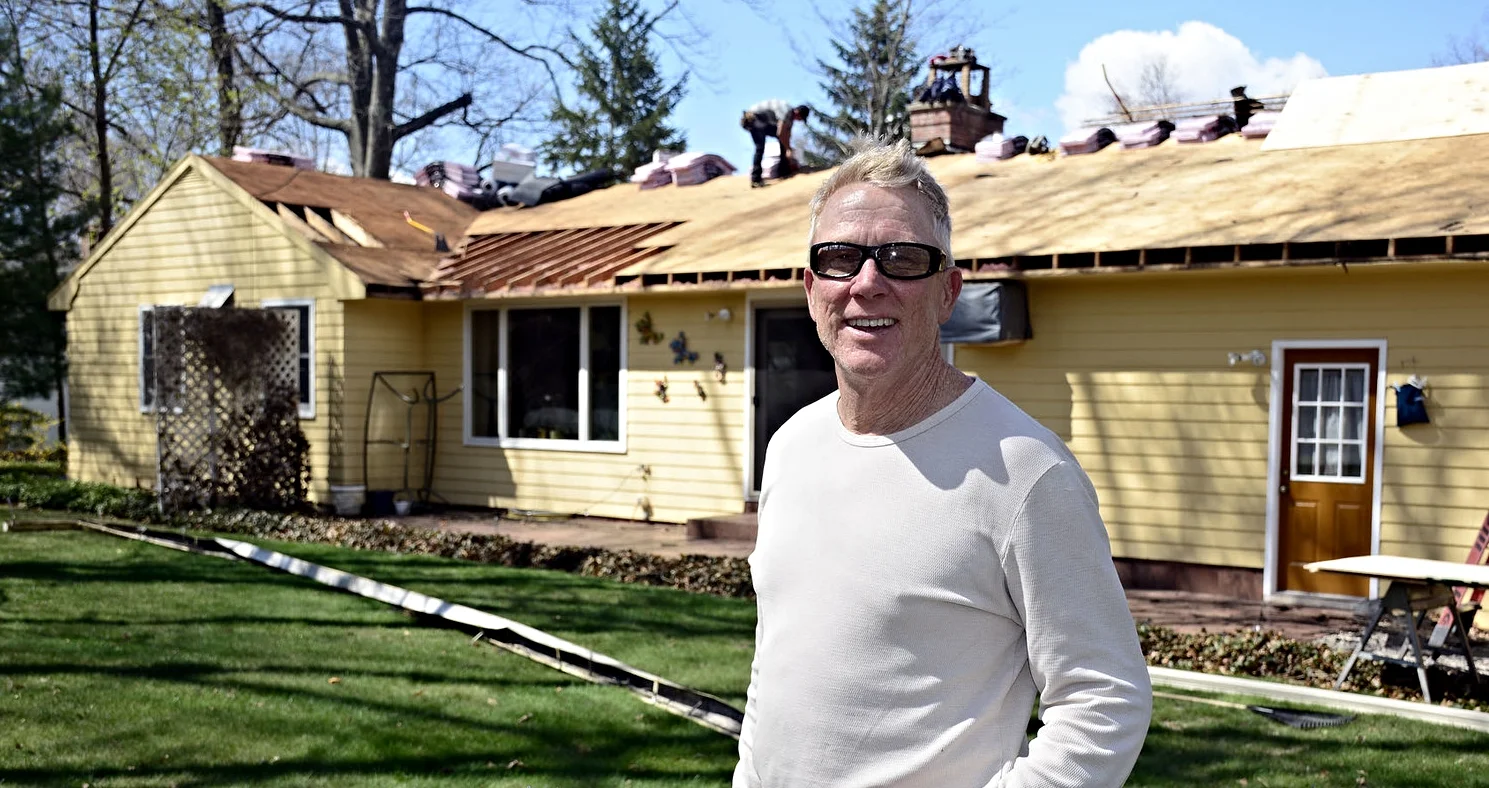Attic Ventilation is Key for the Home
Chelsea O'Donnell
I recently did work for a homeowner who got the shock of her life when we removed her old roof and found sheet after sheet of black, rotten plywood. The homeowner couldn’t believe it and asked me how the plywood could be so damaged if she had never had a roof leak.
The answer is quite simple and a lot more common than you think. In our area of Connecticut, nearly all attics don’t have enough insulation and aren’t ventilated properly. I meet people who need a new roof and want me to just lay an extra layer of shingles over top of what they already have to save money. What they don’t realize is how much deterioration exists that they simply can’t see.
With a roof, airflow is absolutely crucial. Attic ventilation allows your home to “breathe” by taking in air from the outside and letting out air from the inside. Too many homes that I work in aren’t properly ventilated, in fact, most have their bathroom and even dryer vents going into the attic instead of outside. In order to have proper ventilation, your home needs a system that includes intake ventilation through the soffit or a new product called SmartVent which is installed on top of the roof near the gutter edge. Louver vents were typically used at an exhaust vent in the 1950’s and 1960’s but now ridge vents are more common. If your house has both louver vents and ridge vents, the louver vents should remain closed, otherwise, the louver will act as an intake vent and will only cool the top third of the attic.
In the colder months, it’s not uncommon for me to see frost on attic plywood because of subpar insulation. Insulation and ventilation work hand in hand - the ventilation controls the airflow and the insulation controls the temperature. You’re probably familiar with insulation - it’s a cotton-looking fiberglass material that often comes in pink or yellow rolls. It can also be loose-filled into tough to reach areas with a blowing machine. Remodeling professionals use insulation between walls, in attics and in basements to retain heat in the house in the winter and keep it cooler in the summer. However, without proper ventilation, the insulation is just as susceptible to moisture and deterioration as the plywood.
My customer didn’t venture into her attic, so she never noticed the problem. What she thought was a simple roof replacement ended up being a bigger job simply because after years of decay, the plywood she had was no longer strong enough to properly support the new roof. Ignoring the problem would have voided the new roof’s 30-year warranty.
The lesson for this week? If you’re going to reroof your home, make sure that the plywood is healthy and that your contractor has given you a thorough plan to ensure that your home is properly insulated and ventilated. It might cost a bit more today, but it will regulate the heat and cooling in your home for years to come, saving you on energy costs and giving you more comfort as well as peace of mind for the health of your house.
Bob O'Donnell is the owner of O'Donnell Bros, Inc., a Bristol-based home improvement company established in 1975. Email your questions for Bob to info@odonnellbros.com with the subject line “Ask the Pro”. All questions may be considered for publication. To contact Bob for your remodeling needs, call O'Donnell Bros, Inc. at (860) 589-5155 or visit www.odonnellbros.com. Advice is for guidance only.
